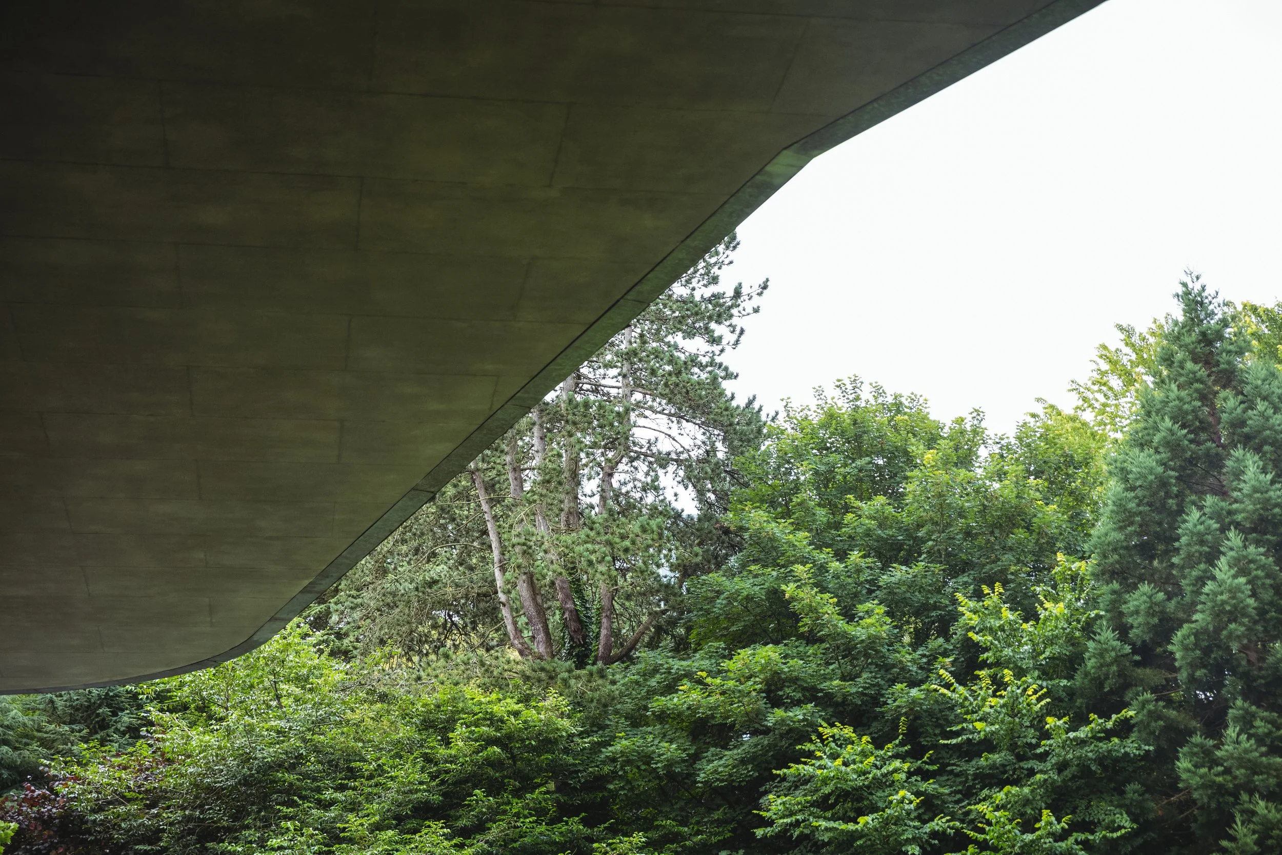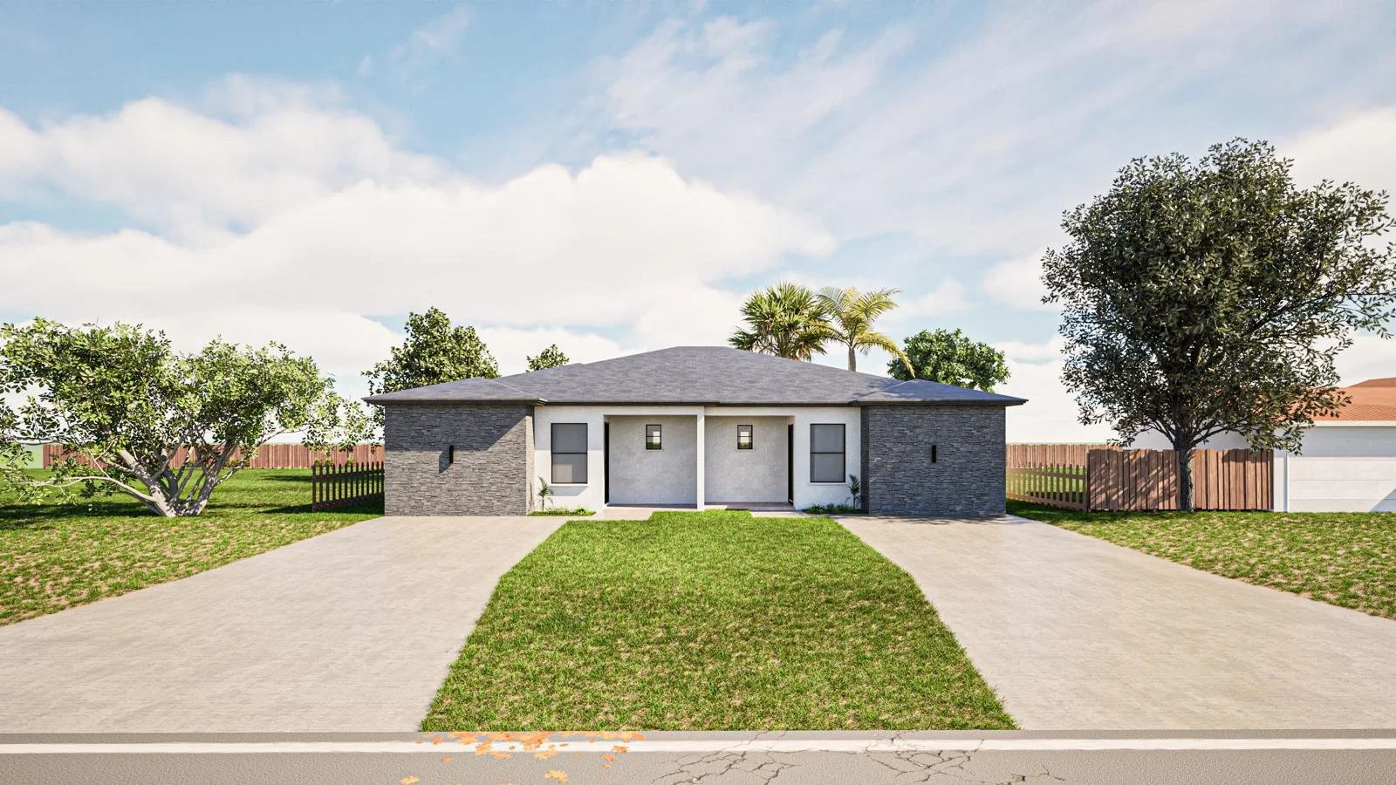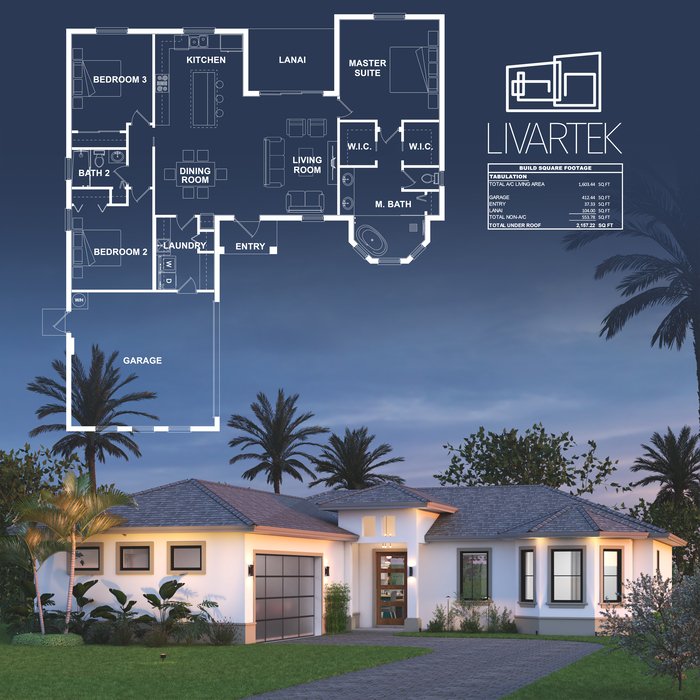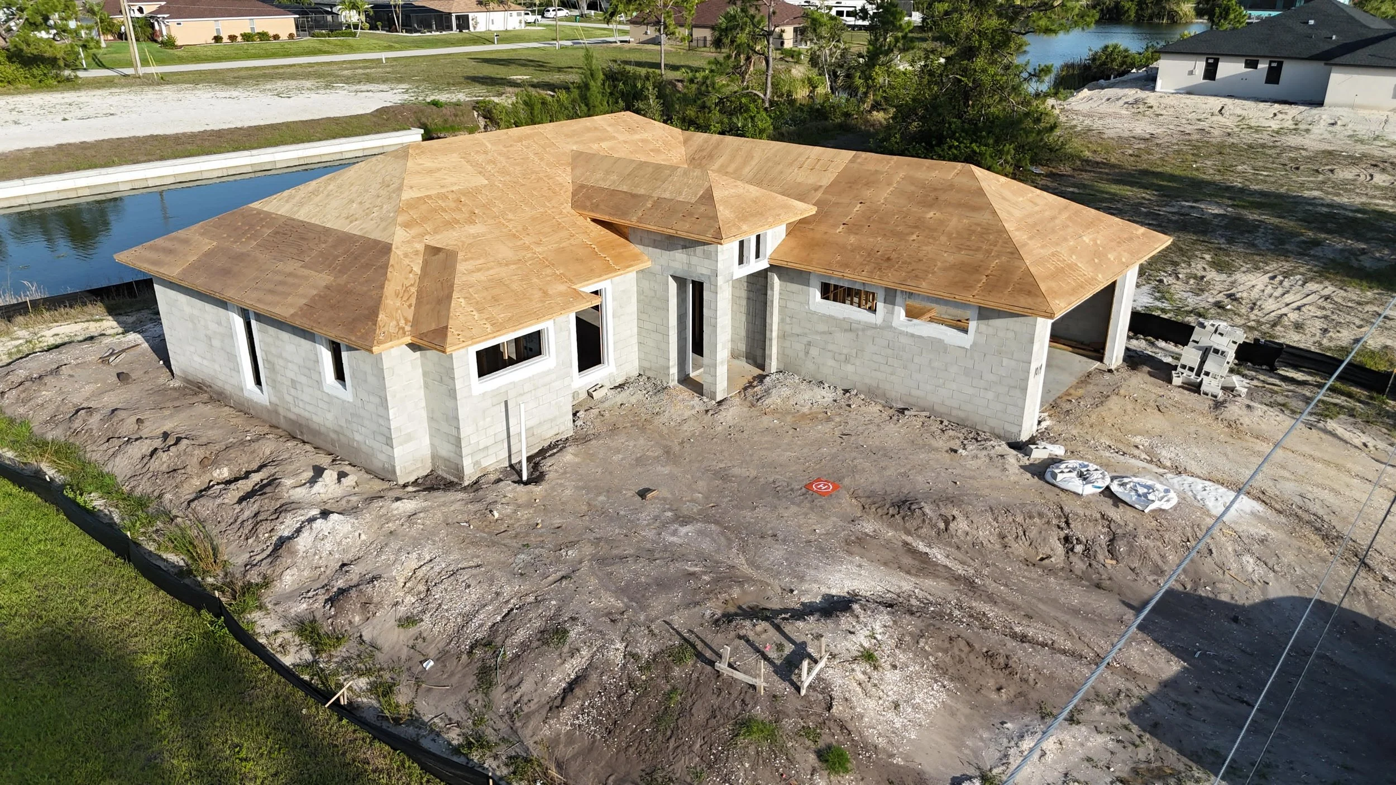
We deliver distinctive, buildable designs by blending attentive listening, artistic vision, and technical mastery
Our services
Design
From first concepts to detailed design, we explore multiple paths to ensure the right solution emerges for each project.
-
Residential Single Family & Multifamily
Residential Remodels & Additions
Commercial Tenant Improvement
Submittal coordination
Renderings & 3D views
Drafting
We prepare precise, build-ready plans that support smooth permitting and construction.
-
Residential - Existing Plans
Residential - Structural Plans & Details
Commercial - Existing Plans
Shop Drawings
Planning
We simplify the path from concept to permit, managing the technical groundwork required for approvals.
-
Zoning and Land Use Analysis
Subcontract Survey & Engineering Firms
Architectural Survey to draft existing plans
Permitting Package & Process
Construction Management
We provide on-site support and consultation to maintain design integrity throughout construction.
-
Site visits for advisory & Consultation
Progress reports
Subcontractor guidance
Shop Drawings & Submittal reviews
Construction changes




